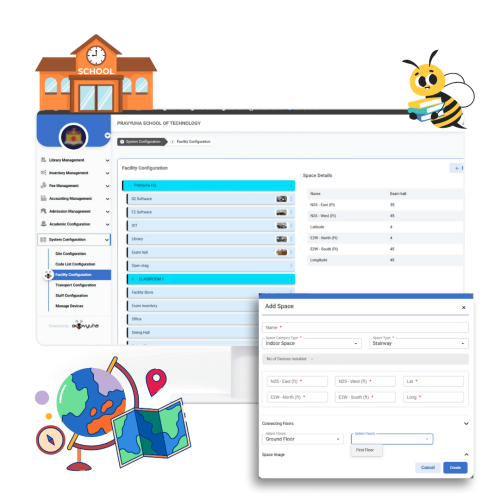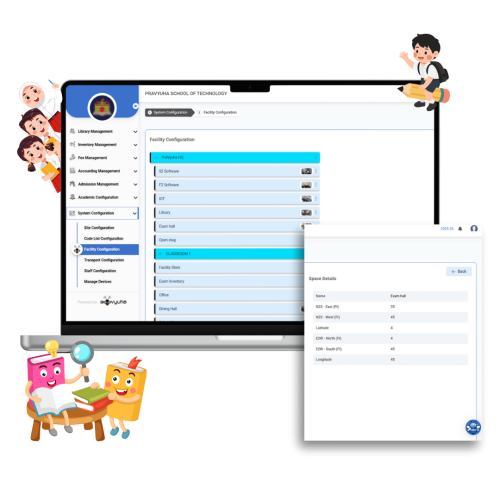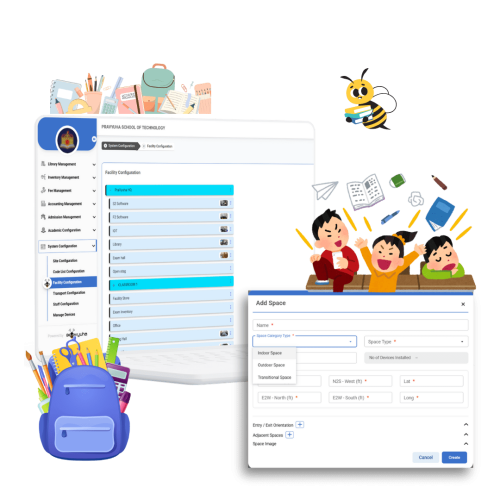Administrative Feature
Facility Planning
Plan, Optimize, and Manage School Spaces Effectively
Facility Planning in BeeVyuha™ is a powerful tool designed to strategically allocate and manage school spaces before implementing scanner locations within the campus. This feature ensures optimal utilization of facilities by categorizing spaces into Indoor, Outdoor, and Transitional areas while defining their purpose, optimizing layouts, and ensuring compliance with accessibility regulations.
Core Functions of Facility Planning

Optimized Space Allocation
Ensure efficient usage of school facilities through structured planning and real-time optimization.
-
Categorized Space Management
Organize school spaces into Indoor, Outdoor, and Transitional areas with clearly defined purposes and accessibility parameters. -
Dynamic Allocation
Assign and reallocate spaces based on real-time occupancy rates and scheduled activities to prevent underutilization. -
Adaptive Modifications
Allow administrators to modify allocations based on evolving institutional requirements.
Automated Scheduling & Utilization Forecasting
Enable predictive analysis and automated scheduling to maximize facility efficiency and avoid conflicts.
-
Smart Scheduling
Schedule facility usage for various activities with automated conflict detection to prevent double-booking. -
Utilization Insights
Gain real-time insights into facility usage patterns to optimize space distribution and improve planning. -
Predictive Forecasting
Utilize historical data to predict future space requirements and usage trends.


Accessibility and Compliance Management
Ensure all planned facilities meet accessibility regulations and safety compliance standards.
-
Inclusive Facility Design
Define and manage accessibility attributes, such as ramps, elevators, and emergency exits, for each space. -
Compliance Reports
Generate reports that highlight compliance issues and suggest necessary modifications. -
Security Integration
Implement security measures and restricted access protocols for sensitive areas within the school.
Key Benefits of Our Facility Planning System
Enhanced Space Utilization
Optimize campus facilities by efficiently allocating and managing school spaces.
Scheduling & Forecasting
Prevent scheduling conflicts and improve facility planning with predictive insights.
Regulatory Compliance
Ensure adherence to accessibility and safety guidelines with automated compliance checks.
Real-Time Optimization
Modify and reassign spaces dynamically based on real-time occupancy data.
Integrated Security Measures
Restrict access and enhance security protocols for sensitive areas.
FAQ
Frequently asked questions:
-
How does Facility Planning improve school space management?
It helps institutions efficiently allocate spaces, automate scheduling, and ensure regulatory compliance, reducing administrative burden.
-
Can we modify facility assignments dynamically?
Yes, administrators can reassign and adjust facility usage based on evolving requirements.
-
Does the system prevent double-booking?
Yes, automated scheduling detects and prevents conflicts in real-time.
-
Is compliance tracking included?
Yes, the system generates reports to ensure adherence to accessibility and safety guidelines.

